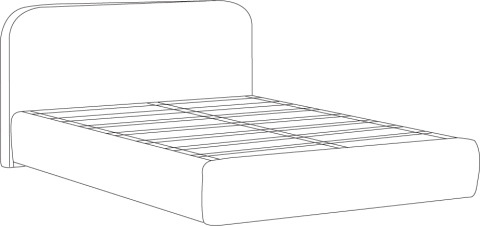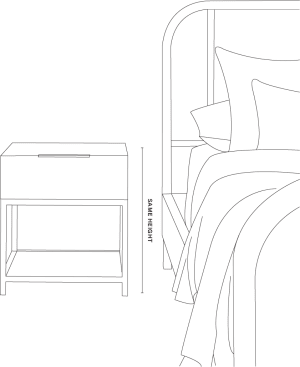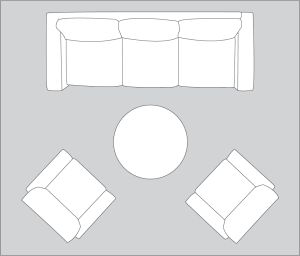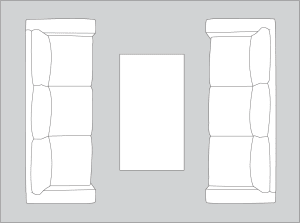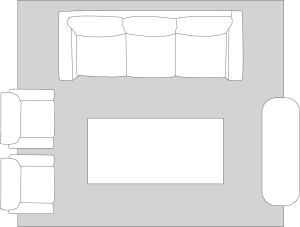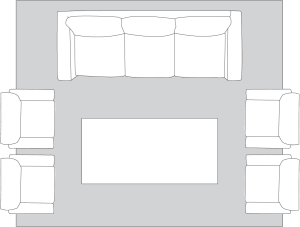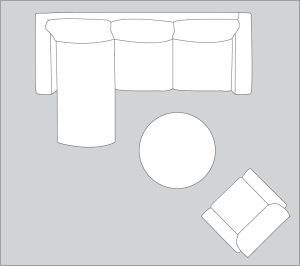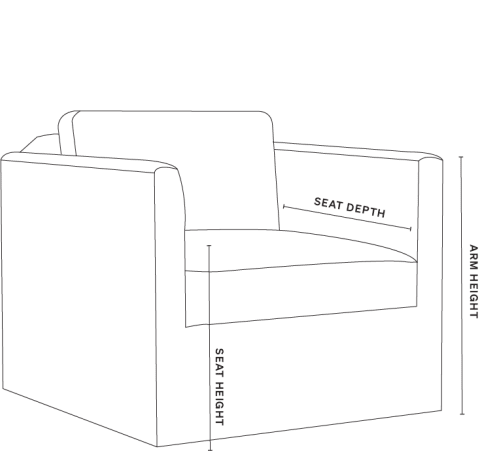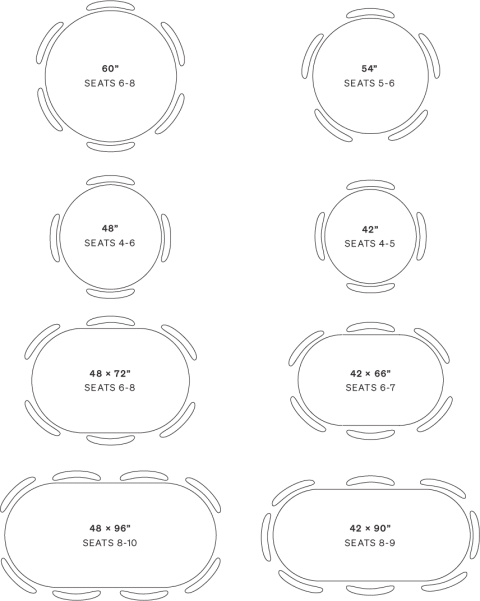How to Measure- Furniture
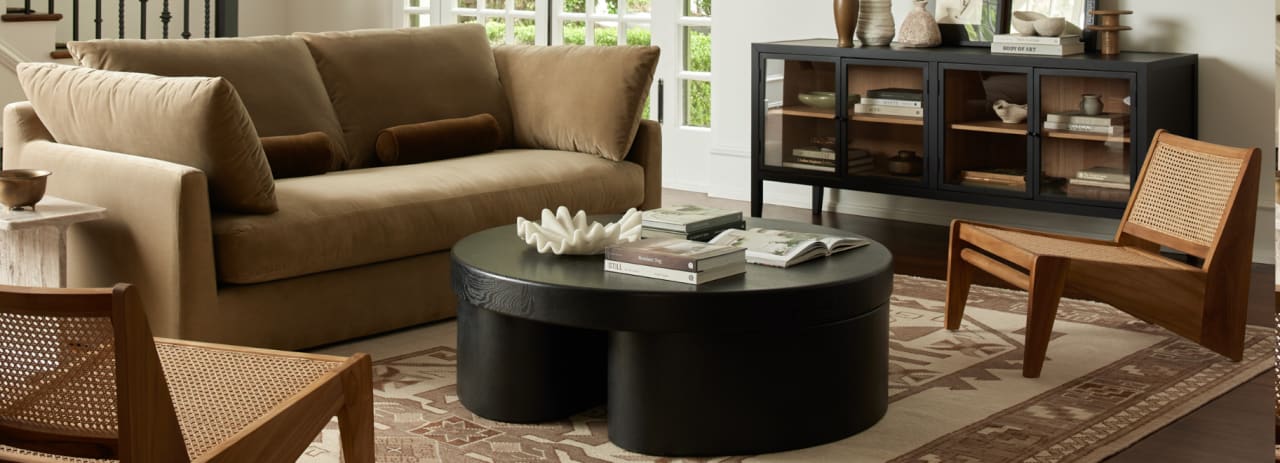
How To Measure Furniture
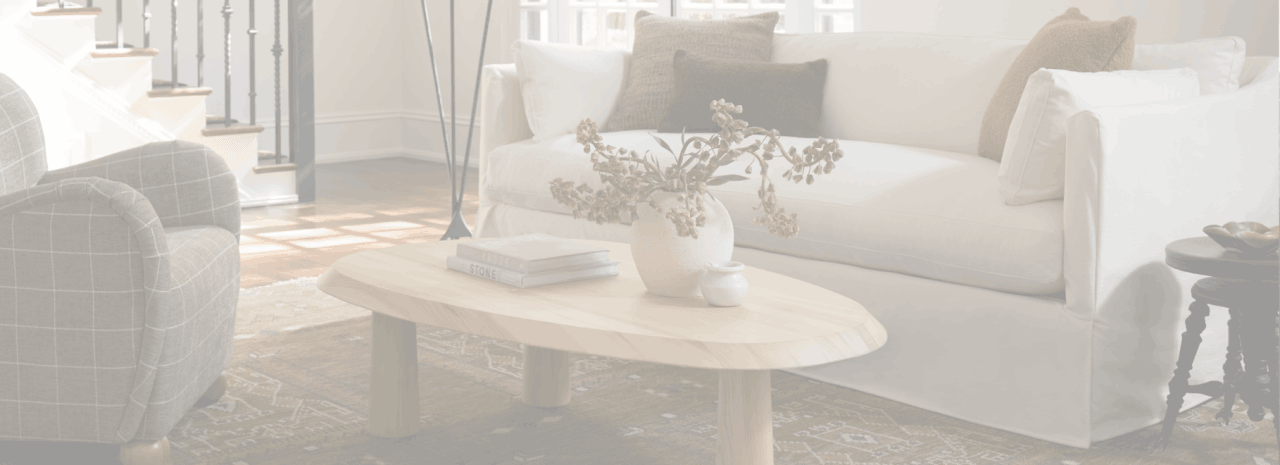
Living Room
The living room is the part of the home that many of us spend the most time in. Whether it’s nightly TV binges or early morning coffee before the kids wake up, the living room should be, as the name suggests—a place to live.
First, what is your lifestyle?
It can be easy to see an inspirational photo of a space from Instagram or Pinterest and try to design to that aesthetic instead of considering your needs for your home. However, we recommend starting by asking yourself how the room will be used and what your ideal way to use it would be. Do you have pets or kids? Do you sometimes like to eat dinner on the sofas? Do you want to lounge and binge TV or create a quiet space for reading? Start by asking yourself that question and then continue through our guide to help inform your ideal furniture choices.
Next, we like to consider the layout. What layout you choose really depends on what is best for the size and configuration of your space. First, consider any architectural features at play. Do you have a fireplace that you’d like to center the living area around? Perhaps a large window with a natural view? Use these focal points as a place to start.
From there, think practically about the flow of the space and any constraints. Are there walkways, shelving, or vents to factor in?
The easiest way to try a layout in your space is to tape it out on the floor with blue painter's tape. This will help you get a sense of scale, walking room, and how elements are working in relationship to each other.
Tip If the space allows, we like to have furniture pushed away from the walls to give it breathing room.
At Lulu and Georgia, our mission is to bring beauty to your home—and a beautiful home also means a functional one, where life can happen. Choosing the right furniture that suits the way you live while incorporating your personal style can be overwhelming. We want to help guide you through the process with tips that we use when designing spaces. In this detailed guide, we break down how to measure furniture for each room of your home.
LAYOUT OPTIONS
Two Sofas
Sofa and Two Chairs
Sofa, Accent Chairs, and Daybed
Chaise Sofa and Chair
Sofa and Four Chairs
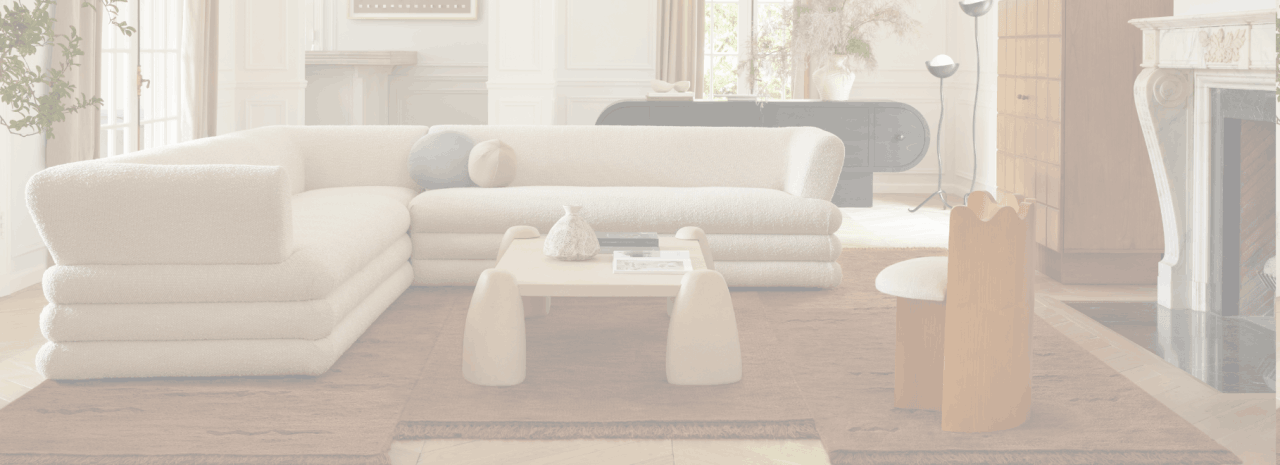
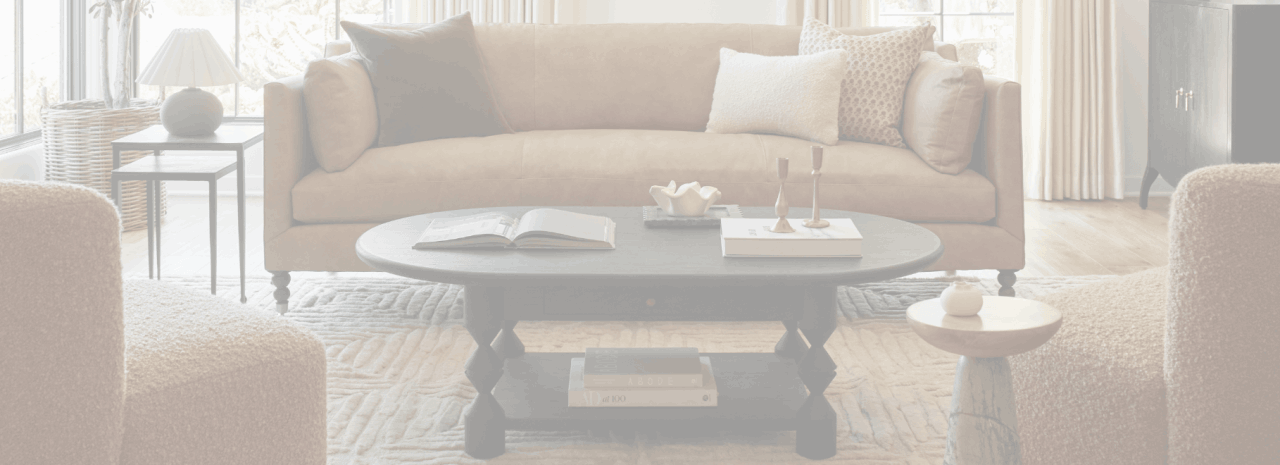
Living Room Furniture
The Coffee Table and Accent Chairs

The Sofa Guide
The pinnacle of the living room is undoubtedly the sofa. Lucky for you, there are tons of options to choose from, but that can also complicate things. Let's break it down.
Note: You’ll see Left Facing (LAF) and Right Facing (RAF) options for chaise sectionals; this refers to what side of the sofa the chaise (the long seat) is on when you are looking at the sectional straight on.
Firm or Soft
Do you prefer a firmer seat or a plush one? If you like really plush sofas, you’ll want to look for wrapped cushions in a down or down alternative like Trillium. If you like a firmer seat, look for a sinuous spring or a tight seat construction. You can find specific information per product under details on the product page.
Downfill vs. Trillium
Down is typically made from the feathers of a bird unless it’s listed as faux. Downfill is breathable and comfortable. Trillium is an alternative to downfill made from polyester. It is hypoallergenic and mimics the comfort of downfill. Down-and-down alternative fills need regular fluffing to prolong the lifespan and avoid uneven wear.
Seat Depth
The depth from the front of the sofa seat cushion to the back.
Note: The depth of your sofa will impact how you sit or lie on it. Generally, a deeper sofa (30”-35” inches) will be more conducive to lounging, whereas a standard seat depth (25”-29”) can be better for sitting upright.
Sofa Height
The height from the floor to the top of your sofa.
Note: Low back sofas (20" -25") can mean less back and neck support but depending on the way you are planning to sit and how tall you or your family members are, this might not matter to you.
Seat Height
The height from the floor to the top of the sofa seat. This measurement is important to note when choosing a coffee table (see more below.)
Arm Height
The height from the floor to the arm of the sofa.
Sofa
Chaise Sectional
Sectional
Right Facing Chaise Sectional
Left Facing Chaise Sectional
Living Room Furniture
The Sofa
THE COFFEE TABLE
Once you choose a sofa, the coffee table can follow. Our general rule for a coffee table is that it should be at least half the width of your sofa, and as high or lower than the seat height. The best shaped coffee table for your space will depend on how much space you have and the layout to choose but keeping the width rule in mind is a good place to start.
Once you understand the size your coffee table needs to be, you can consider style, finish, and function. Perhaps you want an extra large table to display an extensive collection of coffee table books, or maybe you want something that you can easily sit around to play games as a family. As you look through the options, think of how you will live with the pieces you are drawn to.
ACCENT CHAIRS
Lastly, add additional seating with accent chairs. Again, consider how you are going to live in your space. If you want a cozy reading chair, consider something of a bit larger scale with arms and perhaps pair it with an ottoman. If your space has multiple focal points (a TV, fireplace, etc.) a swivel chair is a great option. Note: Low back accent chairs (20" -25") can mean less back and neck support but depending on the way you are planning to sit and how tall you or your family members are, this might not matter to you.
COMPLETE THE ROOM
With the sofa, coffee table, and chairs chosen, the rest of the room can come together in whatever way feels unique, inspired, and useful to you. Perhaps you need a media console for your TV or a table behind the sofa to perch a lamp on—make the space your own.
When it comes to the bedroom, consider the elements that you functionally need to be present. What size of bed will your space allow, do you need storage for clothing, do you want a chair in the corner or a bench at the foot of the bed? Additionally, if you’re designing a kids’ bedroom, you may opt for two twin beds with a nightstand in-between or perhaps bunk beds.
Seat Depth: The depth from the front of the sofa seat cushion to the back.
Seat Height: The height from the floor to the top of the back of the chair.
Arm Height: The height from the floor to the arm of the sofa.
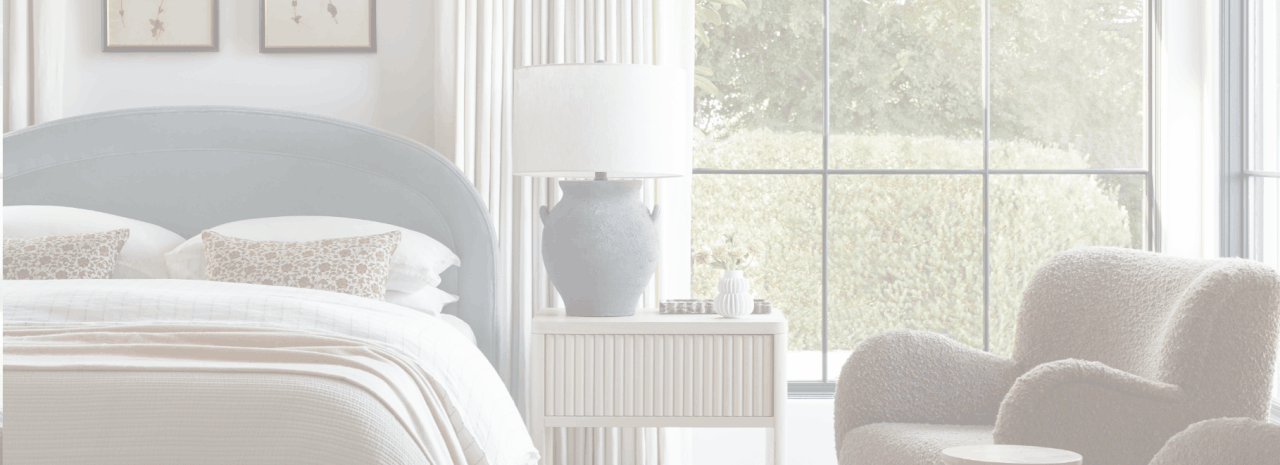
Bedroom

The Bedroom Furniture Guide
Headboard or Bed
What bed you choose is primarily based on space constraints and your design preferences. Do you want a full bed or just a headboard? Do you want the back of the headboard to be upholstered? Do you prefer a higher bed or a low-slung profile? Understanding your options can help you find the perfect centerpiece for your bedroom. A headboard is a standalone piece that can attach to a metal bed frame. A complete bed frame includes side rails and a footboard for the mattress to sit in.
Platform vs Traditional
A platform bed simply means that you don’t need a box spring. The mattress can rest directly on the wooden slats that come with the bedframe (as shown in the illustration above). A traditional bed uses a box spring. Beds that are platform will be indicated in the name of the product.
Mattress Height
Some prefer a high bed and others like a low design. To understand how high your platform bed will be from the floor, consult the measurement for the height of slats from floor and add it to the height of your mattress. For example, if the slats are 10” from the floor and your mattress is 12”, then your bed will sit 22” from the floor.
Nightstand
The general rule with nightstands or bedside tables is that they should be around the height of the mattress—a little bit higher or lower won’t hurt, but a dramatic difference can be awkward. You also want to think about how you use your nightstand. Are you constantly clearing clutter from your bedside table? Maybe a nightstand with a drawer or lower shelf would be a good fit.
Complete the Room
A dresser, side chair, or floor length mirrors are also popular additions to the bedroom. Depending on what your space allows, consider creating a reading nook or dressing area.

The Dining Room Furniture Guide
The layout of your dining room greatly depends on how much space you have, but we have some good principles to keep in mind for any size dining table.
The Dining Table
Generally, there should be 2’ of space for every person at the table. So if your table is 7’ long you can likely fit 2 chairs on the sides and 1 at each end.
Dining Chairs
Next, consider your dining chairs. You’ll want to think about your preference. Do you prefer upholstered or non-upholstered chairs? Do you want arm chairs at the end of the table? Once you’ve chosen chairs you like to go with your table look at the measurements. Dining chairs with arms should be able to tuck under the tabletop.
For Good Measure: Give 30″ to 36″ of a walkway between large furniture pieces (if your dining room allows for it). For small space dining, leave at least 18″-24″ minimum.
Complete the Room
A sideboard, hutch, or bar cart are great additional pieces to add to your dining space for storage of dishware, wine bottles, or linens.
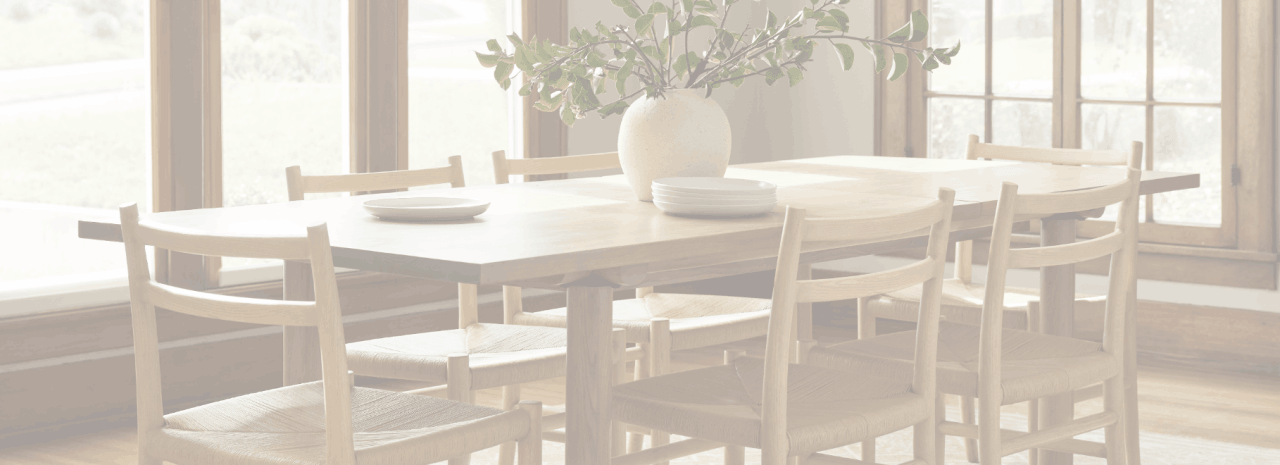
Dining Room
Dining spaces come in various forms. Are you designing a formal dining room or an eating nook in the kitchen? Consider how you will use the space and how often. Do you have young kids? Do you have lots of dishware you need storage for? Do you host often? This will help you decide how formal or causal to go with your furniture choices. For example, if you have young children, it may be best to choose non-upholstered dining chairs for easy clean up. Or, if you often host dinner parties but are limited on space, you may want a dining table with an extendable leaf.
QUICK LINKS

BEDROOM

LIVING ROOM

DINING ROOM






















